Banquet Spaces | Auditoriums | Lobby
Banquet Spaces
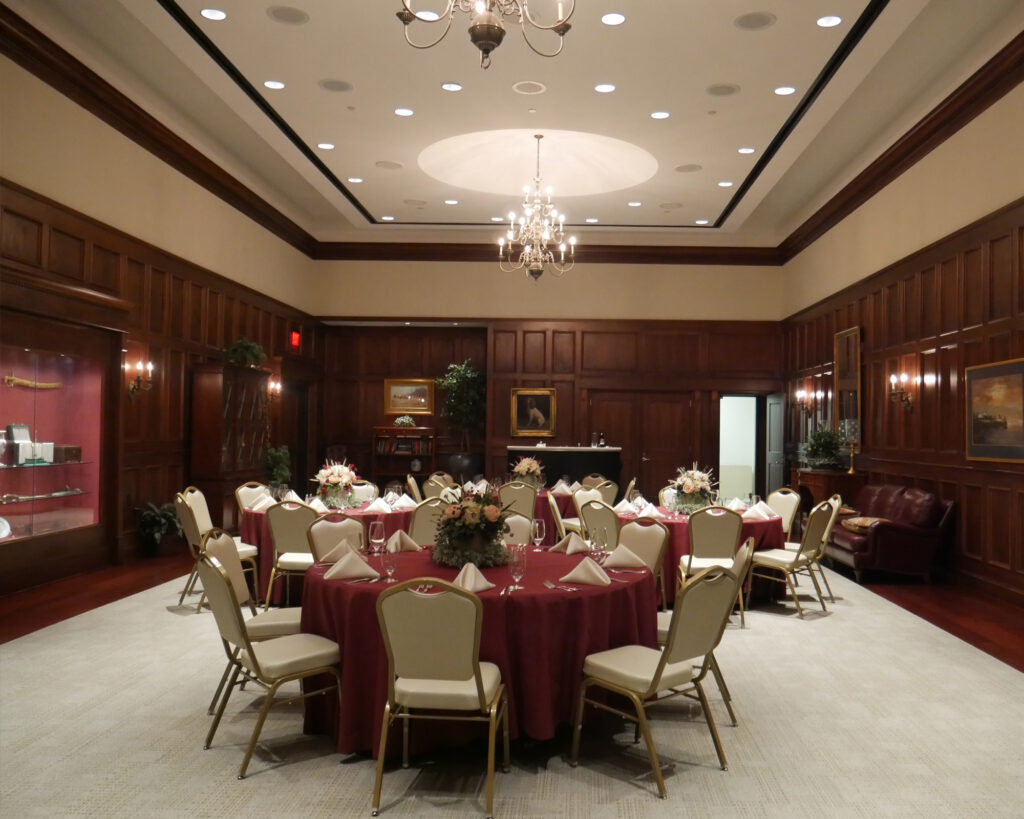
The Rania and Jamal Daniel Presidential Dining Room is a 1,500-square-foot event space with audio/visual capabilities. The space can accommodate receptions and banquets.
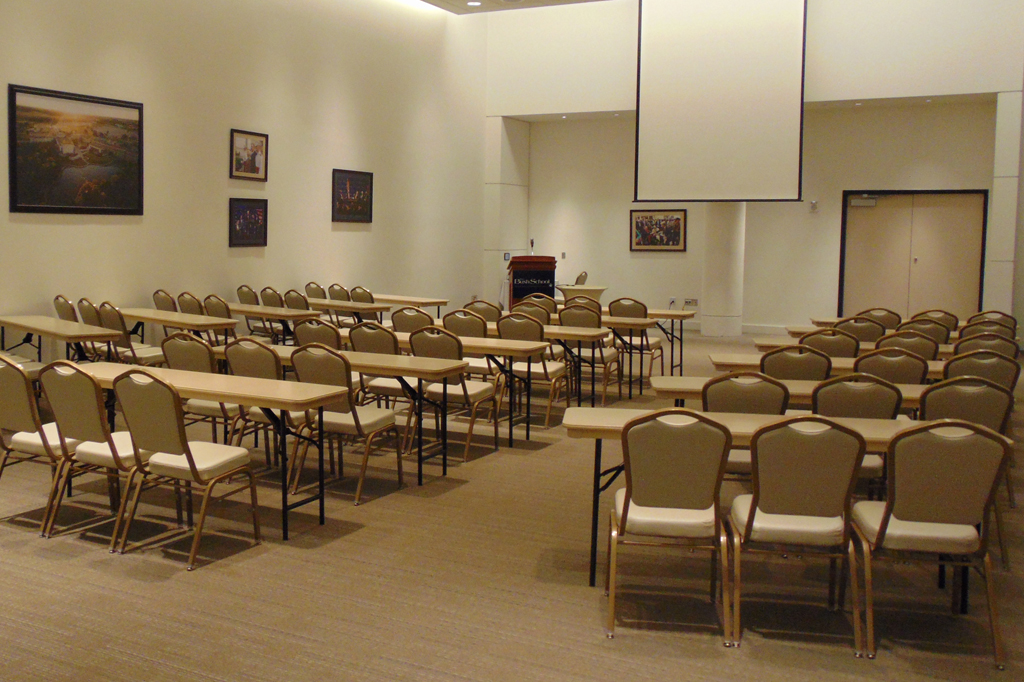
1011B is a 1,600-square-foot event space with audio/visual capabilities. The space can accommodate the following setups: lectures, receptions, banquets, banquets with a buffet or workshops.
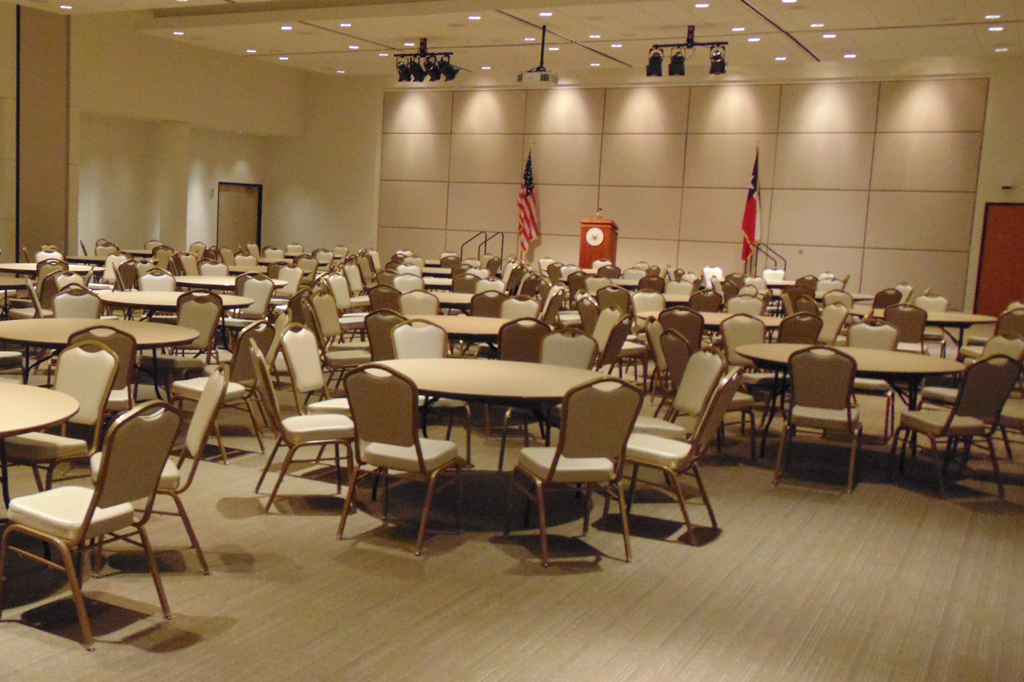
1011C is a 3,200-square-foot event space with audio/visual capabilities. The space can accommodate the following setups: lectures, receptions, banquets, banquets with a buffet or workshops.
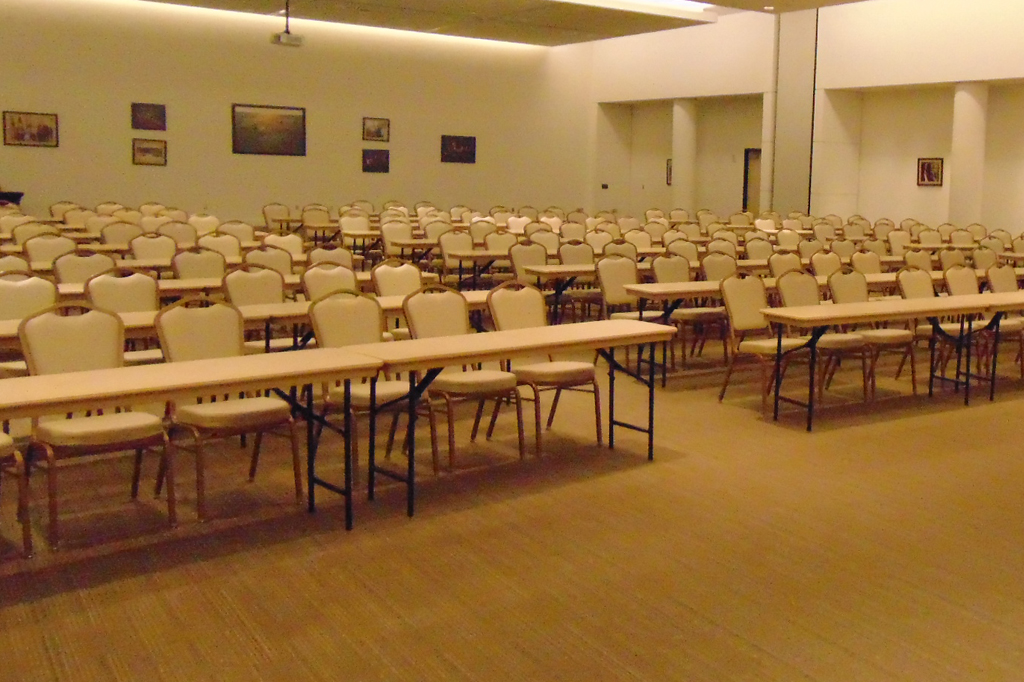
1011BC is a 4,800-square-foot event space with audio/visual capabilities. The space can accommodate the following setups: lectures, receptions, banquets, banquets with a buffet or workshops.
Auditoriums
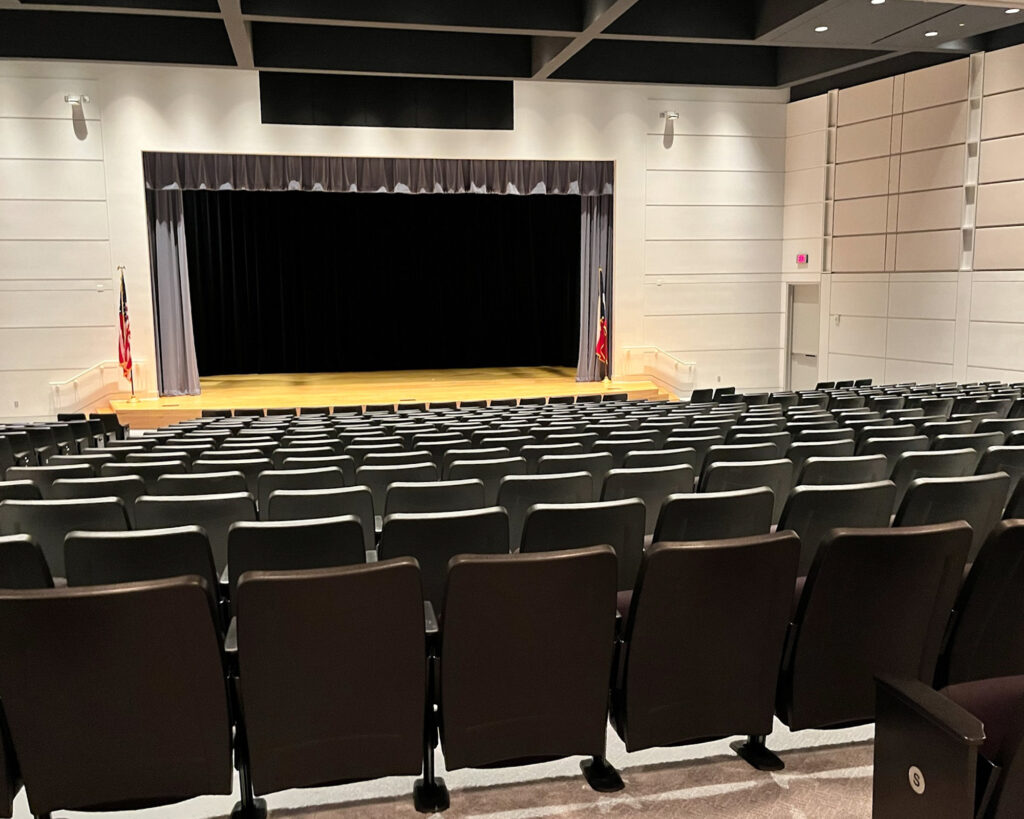
Frymire Auditorium is a 600-seat auditorium with a 1,165-square-foot stage. The space can accommodate distinguished lectures, panels, performances, graduations or awards ceremonies.
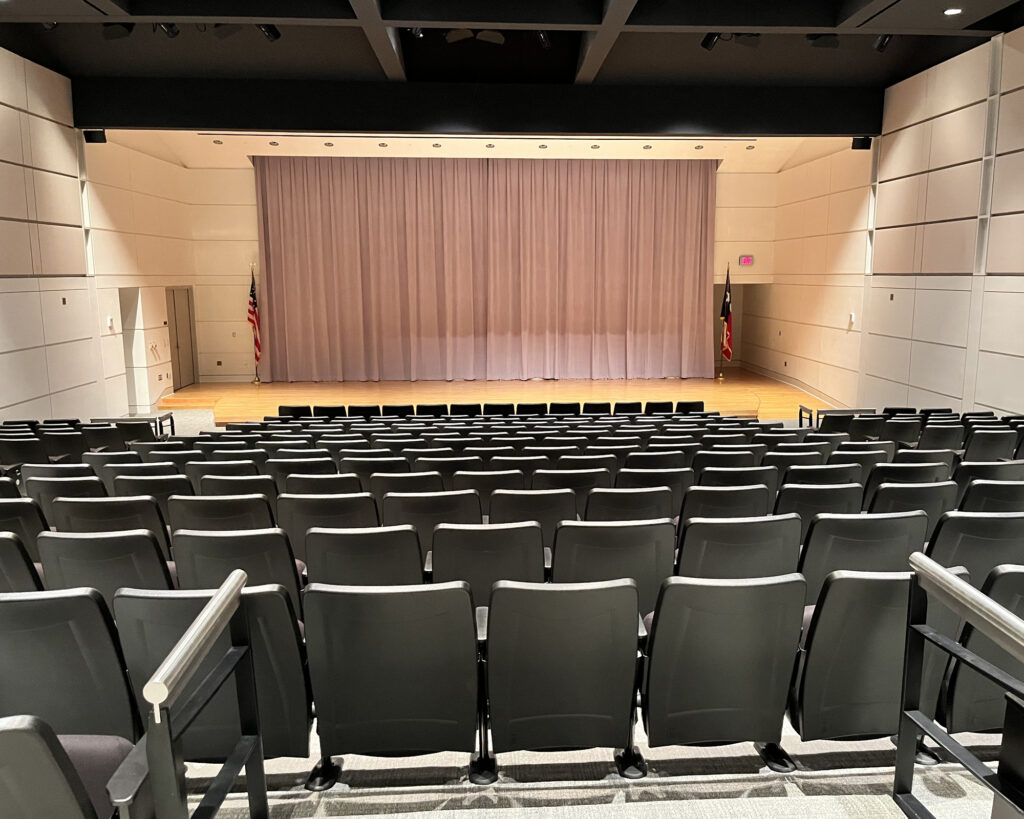
Hagler Auditorium is a 300-seat auditorium with a 766-square-foot stage. The space can accommodate intimate distinguished lectures, panels, performances, graduations or awards ceremonies.
Lobby
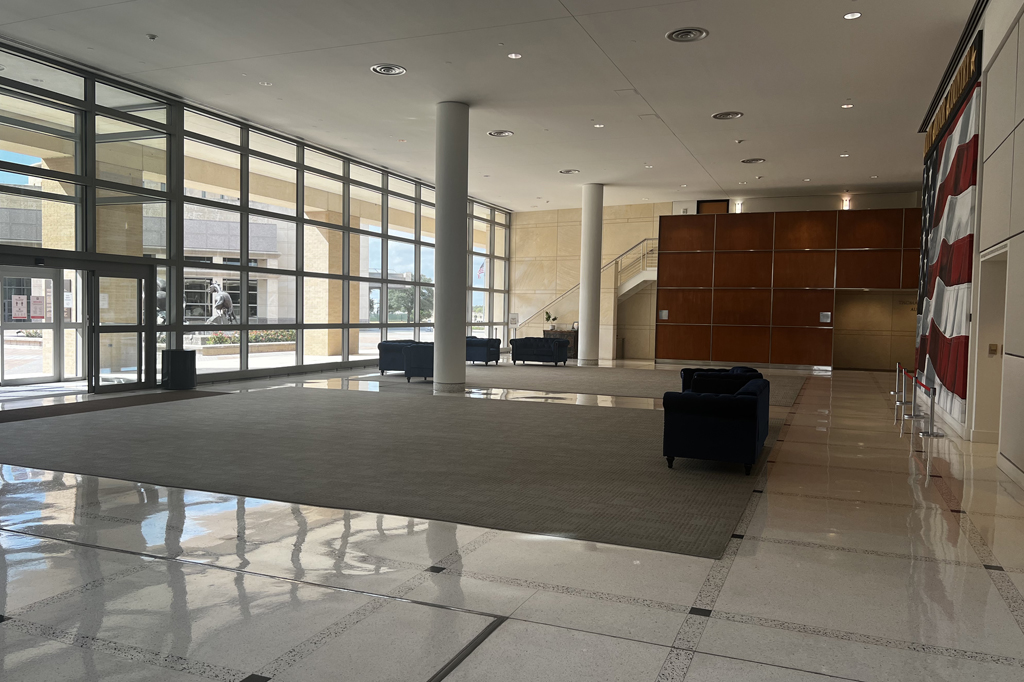
The main lobby area is a 3,363 square-foot event space that can accommodate event registrations, receptions, small ceremonies and book signings.
